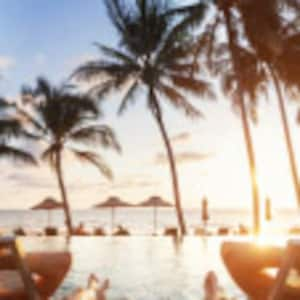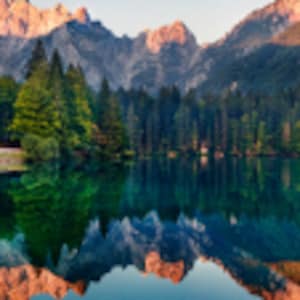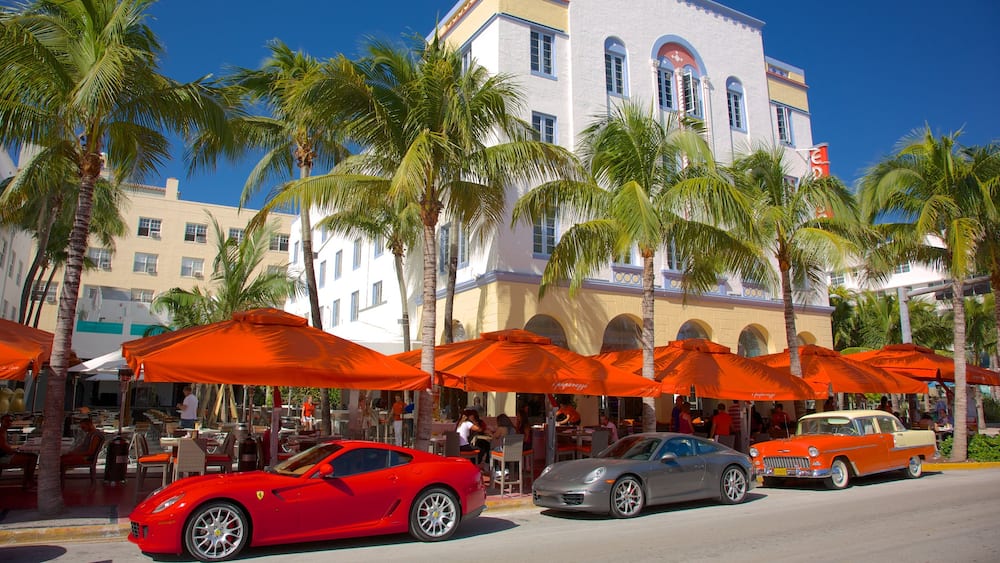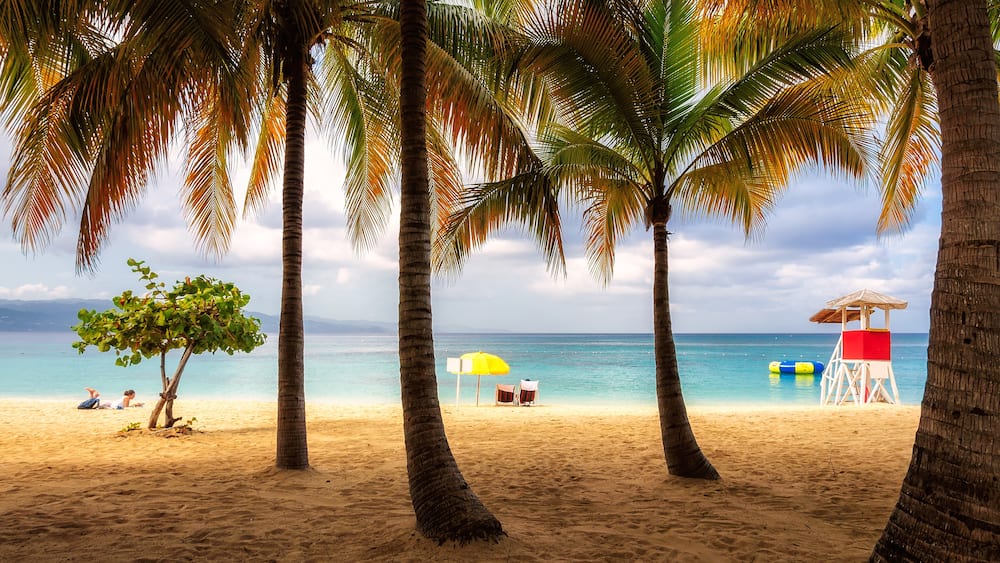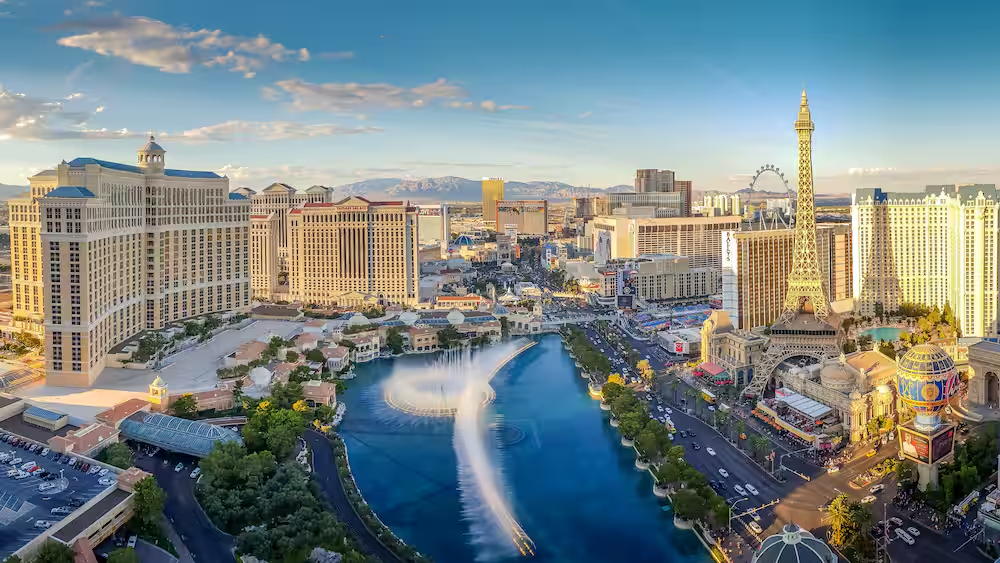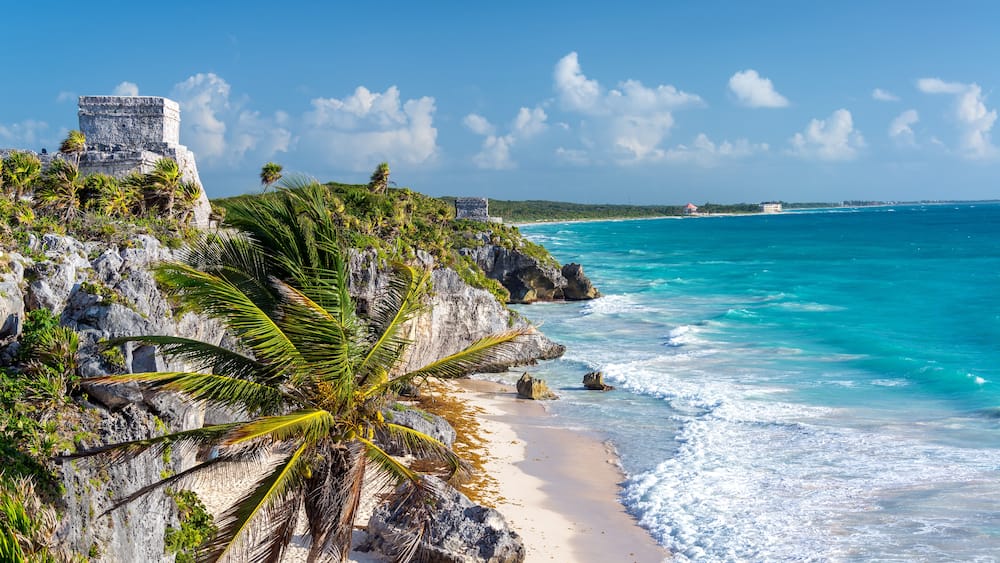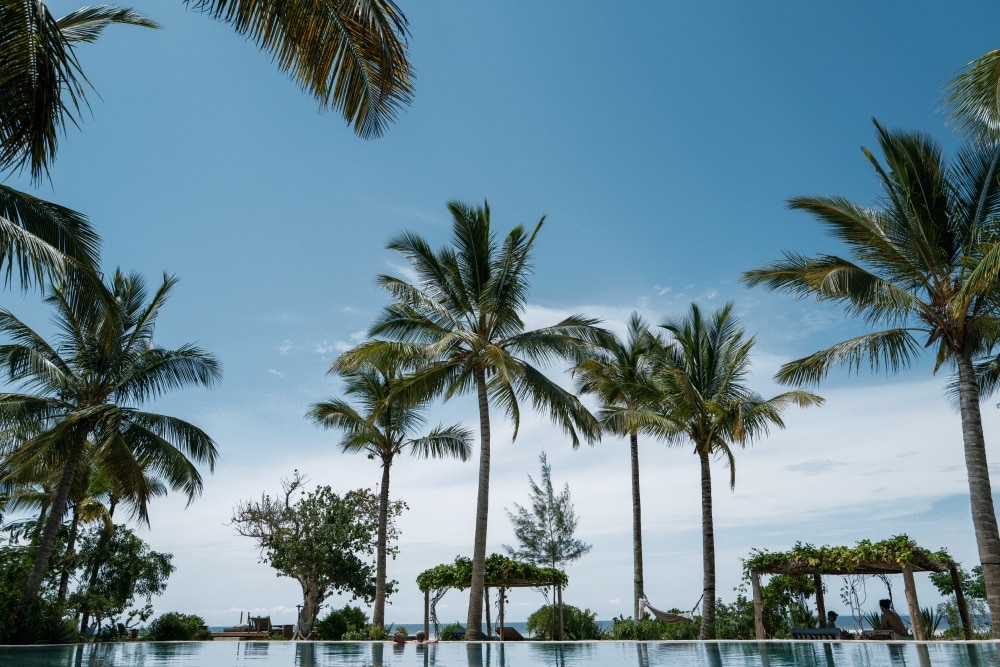Search hotels
Ideas for your next trip
Explore stays in trending destinations
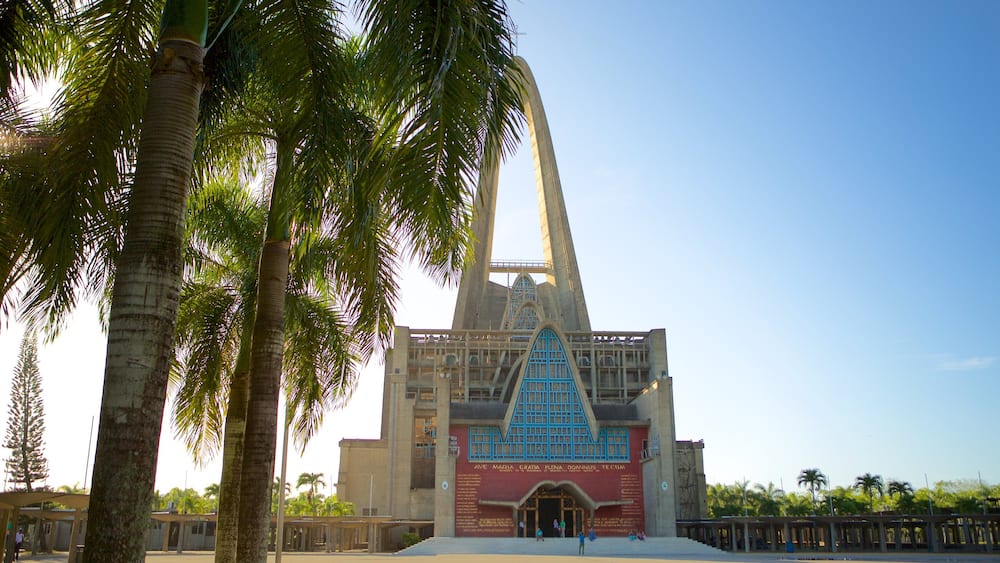
Higuey
Tips for Booking a Hotel
Tips for Booking a Hotel
Finding the right hotel room is an essential part of the holiday planning process. When you take advantage of everything Expedia has to offer, you can make the process easier than ever and still get a unique hotel catered to your needs. Learn everything you need to know about finding the perfect accommodation.
How to book a hotel?
Booking a hotel with Expedia is easy, thanks to the streamlined and user-friendly process. All you have to do is input your travel dates and holiday destination, and you'll be met with an array of options to sift through whether you're looking for Sydney hotels or Gold Coast accommodation. You can even travel internationally with Ho Chi Minh hotels. Don't forget to try out search filters that let you narrow down results even further, making it easier than ever to find a hotel you'll be happy with.
What are the most important things when choosing a hotel?
When you're choosing a hotel, you'll want to book one that has the right amenities and location for the kind of holiday you're looking to experience. An easy way to find the best option for you is to implement all applicable search filters. Are you travelling with your partner and want a hot tub? Use the hot tub filter. Are you travelling with the family and want something close to Dreamworld? You can implement a filter that sorts search results by proximity to that attraction. Consider your particular holiday needs, and search for hotels that best suit that vision.
How far in advance should I book a hotel?
Travellers often book hotels in advance, but the best time to book can vary. If you're travelling to a more obscure destination, how far in advance you book won't make that much of an impact. Information is available on hotels up to 40 days in advance. Instead of booking that early, though, you may want to take some time to research how the prices fluctuate. Booking something about 2 to 3 weeks out often gets you the lowest prices for that particular season. Last-minute bookings can be cheap too, so don't assume you'll be paying more if you decide to travel at short notice.
How can I find the cheapest hotels?
If you're looking to save on your holiday, there are several factors to consider. Travelling during the off-season generally makes it easy to find lower prices on hotels. Additionally, opting for fewer amenities and lower star ratings can lead to savings. If you don't want to give up any amenities, however, you can simply sort your search results by price. That will automatically list the cheap hotel rooms first while still abiding by all your search filters.
How can I find some of the best deals on hotels?
When looking for hotel deals, there are a few factors to keep in mind. Opting for the cheapest hotel works for some travellers, but for many, finding deals is all about getting the most for the money. You can keep your desired amenity and location filters in place and sort by price to show the cheaper options first. That's just the beginning, however, as you can also implement a filter for member prices. When you become a member, you may find instant savings on the perfect hotel for your next holiday.
Why should I book a hotel with Expedia?
Expedia is your one-stop shop for planning the ultimate holiday experience. You'll find a wide array of hotels to choose from and several search filters that make it easy to find the perfect fit, but that's just the beginning. Expedia lets you utilise its extensive resources to book a flight as well, with additional discounts often offered when you book a hotel and a flight together. You can also become a member entirely for free and potentially enjoy even more hotel discounts.
Are hotels fully refundable on Expedia?
Yes, some hotels do offer flexible cancellation policies. You don't even have to click the entry in your search results to figure out which hotels qualify for flexible cancellation policies. They'll be clearly labelled right on the search results page with green text reading 'fully refundable'. If this is a necessity for your booking, you can implement the 'fully refundable' search filter and only see hotels that qualify.
More holiday ideas
Hotel deals on domestic destinations
- Kakadu National Park Hotels
- Warrumbungle National Park Hotels
- Booderee National Park in Jervis Bay Hotels
- Barrington Tops National Park Hotels
- Milford Sound in Milford Sound Hotels
- Wilsons Promontory National Park Hotels
- Blackdown Tableland National Park Hotels
- Uluru-Kata Tjuta National Park Hotels
- Freycinet National Park Hotels
- Mungo National Park Hotels
- Uluru Hotels
- Grampians National Park Hotels
- Springbrook National Park Hotels
- Karijini National Park Hotels
- Stirling Range National Park Hotels
More ways to stay & save
Recommended hotels
- Sea World Resort
- Crown Towers Perth
- Q1 Resort Spa
- 3 Bedroom Inner City Penthouse
- Tangalooma Island Resort
- Club Capricorn
- Sofitel Sydney Darling Harbour
- Sheraton Grand Mirage Resort
- Palazzo Versace
- Tallebudgera Creek Tourist Park
- Silverwater Resort
- The Langham
- OReillys Rainforest Retreat
- Franklin Manor
- The Star Grand Hotel and Residences Sydney
- The Rye Hotel - One Four Nelson
- Shangri-La Yanuca Island, Fiji
- Fiji Marriott Resort Momi Bay
- Sheraton Fiji Golf & Beach Resort
- Padma Resort Legian
Top Holiday Rental Destinations
- Holiday Rentals
- Australia Holiday Rentals
- New South Wales Holiday Rentals
- Victoria Holiday Rentals
- Queensland Holiday Rentals
- Gold Coast Holiday Rentals
- Sydney Holiday Rentals
- Melbourne Holiday Rentals
- Perth Holiday Rentals
- Sunshine Coast Holiday Rentals
- Canberra Holiday Rentals
- Byron Bay Holiday Rentals
- Adelaide Holiday Rentals
- Lorne Holiday Rentals
- Forster Holiday Rentals
- Noosa Holiday Rentals

