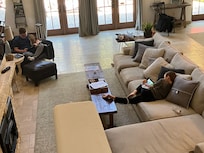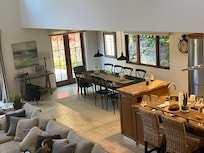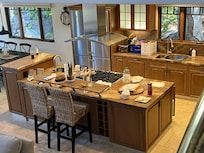5 bedrooms, 3.5 baths, open concept floor plan with large kitchen, expansive living room, and dining for 10.
The main floor boasts a large custom kitchen equipped with top-of-the line appliances, granite countertops, and plenty of space to create a memorable meal together. The dining table comfortably sits 10. The living room is a wonderful area to relax, watch TV, or visit with family, friends, or coworkers. Three sets of French doors lead out from the living area to a cozy private patio with outside seating, a gas barbecue, beautiful plantings, and mature oak trees.
The main floor also contains four bedrooms and 2.5 bathrooms. There are two sets of Jack and Jill bedrooms, each with a queen bed and its own set of French doors leading outside. A compact washer/dryer closet completes the first floor.
The second floor is comprised of the primary bedroom suite and a separate sitting room at the top of the stairway. The primary bedroom has a California king bed, 2 comfortable chairs, a gas fireplace, a TV, a walk-in closet, and a large bathroom with 2 sinks, a Jacuzzi tub, and a large tiled shower. The sitting room has a cozy couch and is the perfect place to read a book or watch TV.
The home has an attached 2-car garage and a gated paved driveway for 2-3 cars.
The perfect house for families and friends to gather and relax. Also works well for a small corporate retreat/meeting place.
Our house is located in a quiet neighborhood in Carmel. We ask our guests to respect our neighbors and observe the local noise ordinance.
Please note: NO SMOKING is allowed in the house or anywhere on the property.












